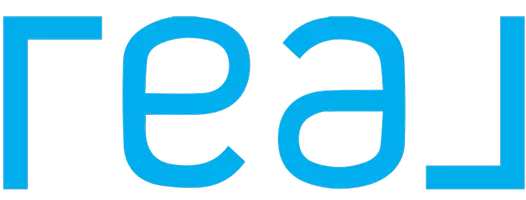836 Canyon Gate RD Road Park City, UT 84098
OPEN HOUSE
Wed Aug 13, 2:00pm - 5:00pm
UPDATED:
Key Details
Property Type Single Family Home
Sub Type Single Family Residence
Listing Status Active
Purchase Type For Sale
Square Footage 4,763 sqft
Price per Sqft $839
Subdivision Northgate Canyon
MLS Listing ID 12503653
Style Mountain Contemporary
Bedrooms 5
Full Baths 2
Three Quarter Bath 2
HOA Fees $500/mo
Year Built 2015
Annual Tax Amount $11,078
Tax Year 2024
Lot Size 1.030 Acres
Acres 1.03
Lot Dimensions 1.03
Property Sub-Type Single Family Residence
Source Park City Board of REALTORS®
Property Description
Daily life here is an immersion in the outdoors. Resident elk and deer herds are frequent visitors, hawks circle overhead, and the seasons unfold in vivid detail just beyond your patio. Step across the street to endless hiking trails, explore rolling meadows, or simply enjoy the quiet made possible by larger lots, lighter traffic, and the home’s unique location.
Designed for both refined living and effortless entertaining, this contemporary masterpiece blends striking architecture with warm, livable design. Expansive windows, soaring ceilings, and artful finishes create a sense of volume and light, while the chef’s kitchen, with its waterfall island and sleek cabinetry, flows naturally into the great room and oversized wraparound patio.
The serene primary suite is a private retreat with a spa-inspired bath, complemented by sophisticated guest spaces and a dedicated home office. Easy access from Promontory’s Main Gate puts you close to Park City’s Main Street and Promontory’s world-class amenities — offering the rare combination of privacy, space, and convenience.
This is more than a home — it’s a front-row seat to Utah’s most beautiful landscapes, a sanctuary of space and wildlife in the heart of Promontory.
Location
State UT
County Summit
Community Northgate Canyon
Area 22 - Promontory
Rooms
Basement Walk-Out Access
Interior
Interior Features Storage, Ceiling Fan(s), Ceiling(s) - 9 Ft Plus, Main Level Master Bedroom, Pantry, Steam Room/Shower
Heating Forced Air
Cooling Air Conditioning, Central Air
Flooring Tile
Fireplaces Number 2
Fireplaces Type Gas
Equipment Smoke Alarm
Fireplace Yes
Laundry Electric Dryer Hookup
Exterior
Exterior Feature Drip Irrigation, Gas BBQ Stubbed
Garage Spaces 3.0
Utilities Available Electricity Connected, Natural Gas Connected
Amenities Available Tennis Court(s), Clubhouse, Fire Sprinklers, Fitness Room, Pool, Sauna, Security System - Entrance, Shuttle Service, Steam Room, Hot Tub
View Y/N Yes
View Mountain(s), Valley
Roof Type Metal
Total Parking Spaces 3
Building
Lot Description Gradual Slope, Natural Vegetation
Foundation Slab
Water Private
Architectural Style Mountain Contemporary
Structure Type Stone,Wood Siding
New Construction No
Schools
School District South Summit
Others
Tax ID Ngc-41
Acceptable Financing Cash, Conventional
Listing Terms Cash, Conventional
Virtual Tour https://tours.christiesrealestatepc.com/mls/206673741




