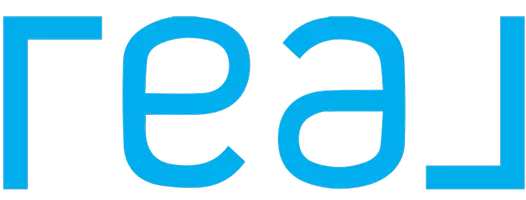1753 E WATER PINE CT S #104 Holladay, UT 84117
UPDATED:
Key Details
Property Type Townhouse
Sub Type Townhouse
Listing Status Active
Purchase Type For Sale
Square Footage 1,648 sqft
Price per Sqft $461
Subdivision Cottages At Holladay
MLS Listing ID 2103146
Style Townhouse; Row-mid
Bedrooms 3
Full Baths 2
Half Baths 1
Construction Status Und. Const.
HOA Fees $390/mo
HOA Y/N Yes
Abv Grd Liv Area 1,648
Year Built 2025
Annual Tax Amount $1
Lot Size 435 Sqft
Acres 0.01
Lot Dimensions 0.0x0.0x0.0
Property Sub-Type Townhouse
Property Description
Location
State UT
County Salt Lake
Area Holladay; Murray; Cottonwd
Zoning Multi-Family
Rooms
Basement None
Interior
Interior Features Closet: Walk-In, Den/Office, Disposal, Range/Oven: Free Stdng.
Heating Forced Air, Gas: Central
Cooling Central Air
Flooring Carpet, Tile
Inclusions Microwave, Range
Fireplace No
Window Features None
Appliance Microwave
Exterior
Exterior Feature Double Pane Windows, Patio: Open
Garage Spaces 2.0
Utilities Available Natural Gas Connected, Electricity Connected, Sewer Connected, Water Connected
Amenities Available Insurance, Maintenance, Snow Removal, Trash, Water
View Y/N No
Roof Type Asphalt
Present Use Residential
Handicap Access Accessible Hallway(s)
Porch Patio: Open
Total Parking Spaces 2
Private Pool No
Building
Story 3
Sewer Sewer: Connected
Water Culinary
Structure Type Asphalt,Clapboard/Masonite,Stucco
New Construction Yes
Construction Status Und. Const.
Schools
Elementary Schools Spring Lane
Middle Schools Bonneville
High Schools Cottonwood
School District Granite
Others
HOA Fee Include Insurance,Maintenance Grounds,Trash,Water
Senior Community No
Monthly Total Fees $390
Acceptable Financing Cash, Conventional, FHA, VA Loan
Listing Terms Cash, Conventional, FHA, VA Loan




