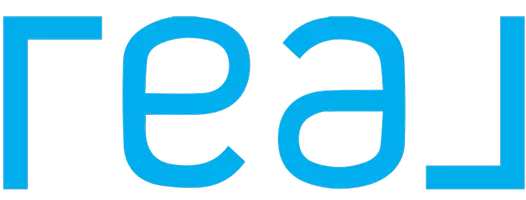2286 E DEER PARK LN Draper, UT 84020
UPDATED:
Key Details
Property Type Townhouse
Sub Type Townhouse
Listing Status Active
Purchase Type For Sale
Square Footage 2,276 sqft
Price per Sqft $226
Subdivision Stoneleigh Heights
MLS Listing ID 2089802
Style Townhouse; Row-end
Bedrooms 3
Full Baths 2
Half Baths 1
Construction Status Blt./Standing
HOA Fees $293/mo
HOA Y/N Yes
Abv Grd Liv Area 1,666
Year Built 2012
Annual Tax Amount $2,386
Lot Size 2,613 Sqft
Acres 0.06
Lot Dimensions 0.0x0.0x0.0
Property Sub-Type Townhouse
Property Description
Location
State UT
County Utah
Area Alpine
Zoning Multi-Family
Rooms
Basement Partial
Interior
Interior Features Bath: Primary, Closet: Walk-In, Disposal, Kitchen: Updated, Oven: Gas, Range: Gas, Range/Oven: Built-In
Heating Forced Air, Gas: Central
Cooling Central Air
Flooring Carpet, Tile, Vinyl
Inclusions Dryer, Microwave, Range, Refrigerator, Washer
Fireplace No
Window Features Blinds
Appliance Dryer, Microwave, Refrigerator, Washer
Exterior
Exterior Feature Sliding Glass Doors, Patio: Open
Garage Spaces 2.0
Pool Fenced, In Ground
Community Features Clubhouse
Utilities Available Natural Gas Connected, Electricity Connected, Sewer Connected, Sewer: Public, Water Connected
Amenities Available Barbecue, Biking Trails, Cable TV, Clubhouse, Fire Pit, Fitness Center, Hiking Trails, Maintenance, Pets Permitted, Picnic Area, Pool, Snow Removal, Spa/Hot Tub, Tennis Court(s)
View Y/N Yes
View Mountain(s)
Roof Type Composition
Present Use Residential
Topography Curb & Gutter, Fenced: Part, Road: Paved, Secluded Yard, Sprinkler: Auto-Full, Terrain, Flat, View: Mountain
Handicap Access Accessible Electrical and Environmental Controls
Porch Patio: Open
Total Parking Spaces 2
Private Pool Yes
Building
Lot Description Curb & Gutter, Fenced: Part, Road: Paved, Secluded, Sprinkler: Auto-Full, View: Mountain
Faces North
Story 3
Sewer Sewer: Connected, Sewer: Public
Water Culinary
Finished Basement 100
Structure Type Clapboard/Masonite,Stucco
New Construction No
Construction Status Blt./Standing
Schools
Elementary Schools Ridgeline
Middle Schools Timberline
High Schools Lone Peak
School District Alpine
Others
HOA Fee Include Cable TV,Maintenance Grounds
Senior Community No
Tax ID 66-354-0181
Monthly Total Fees $293
Acceptable Financing Cash, Conventional, FHA, VA Loan
Listing Terms Cash, Conventional, FHA, VA Loan
Virtual Tour https://my.matterport.com/show/?m=xNynSp6uDBf




